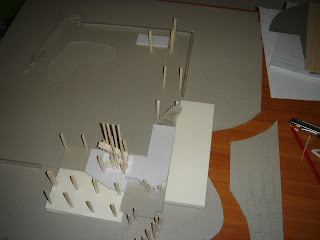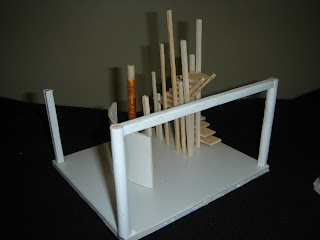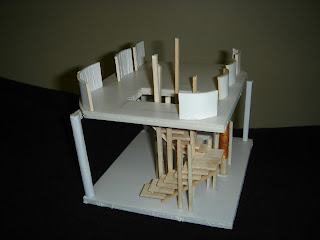Tuesday, 9 October 2012
Tuesday, 12 June 2012
Friday, 27 April 2012
Project 2 Final
Internal and External
The major strategy for the inside and outside relationship in the house is the creation of translucency. Aalto used large opening accompanied by grid like ornament and semi open spaces to achieve this thinking. The visual story actually starts from one approaching the villa. Visitor first obtain the sense of transparency on the road then their view will touching the facades via thousands small spaces between the trees in the forest around the villa. Aalto introduced the spatial and visual reality of forest in the house.
Detail and Whole and Garden
Aalto was generating a detailed forest landscape inside the house. The approaches are creating the lighting condition in the forest, making the movement irregular and curving, intimating the silence of forest by hiding several spaces(one is garden, second is the sauna, third can be the studio) in the semi public spaces.
Curves in the house have several function. They provide interest movements, they soften the geometry, the one in the entrance even function as a curtain where the people walking through the opens will have a dramatic opening of the views towards everything inside the rooms. For someone looking at the entrance curve, the coming people is just like an actor on the stage that steps out of a welcome theatre curtain. This is the different version of floating space compare to Mies Van der Rohe. Aalto's space floats by column and interlocking geometry to form radiate closure or openness in the journey from door way up to first level.
Aalto tried every thing he can to avoid a artificial reading of the interior. The column was wrapped by rattan to broke a vertical reading and by doing this the space remained but the sense of a column grid was hid. He also made the copper rail as thin as possible to make a consistent nature sense of staircase.
Material
On the facade, the material provides a warm feeling to the observer. Timber boards was used to indicate different rooms behind by the sense weight and color. The dark timber on the southeast facade was used to indicate the second level terrace. On the ground floor the light color timber was attached on white finish wall against the dark concrete base which gives people a stable sense.
In the house, Aalto used timber floor or ceiling boards, columns and cladding for more private parts in the house. From living room to upper level bedroom the timber surface was reduced gradually as showing a gentle changing from warm and loud to cool and quite. In the living, white wall and tiles reflect the light of sun and the fire place but in the upper level the wall was framed by timber sticks as ornament.
Wednesday, 18 April 2012
Assignment 2 Week 2
Detail & Whole
Aalto creates a inside landscape by introducing vertical elements, lighting and the feeling of surrounding into the building. Owners can find the strong connection between in and out via reading internal details like tree trunks, shadow of staircase, reflection on the timber ceiling .In the landscaping, Aalto make space in different layers. By approaching, the house is read a white object with vertical and horizontal cladding. If people go into the house, they are surrounded by the cladding that echoes the atmosphere in the pine forest. The inside garden is a special space that people have stronger interaction with the enviroment as they raise plants by their hands.
Materiality
Fireplace is a gathering center point in Finnish living rooms. Aalto make the living room as warm as possible by put red tiles, brown timber ceiling in the as finishes. In the more private rooms finishes showing a more peaceful reading of the spaces.Internal & External
It could be argued that aalto leveled the lands and make height changes in the house to build more transparent spatial connections between inside and out side.as positive areas. Aalto put the house as close as possible to the road
for extending the dimension of the courtyard. The courtyard thencan be
read as a source of light for the viewers inside the house.
Thursday, 15 March 2012
Subscribe to:
Comments (Atom)















































+of+%7B3D%7D.jpg)



